Throughout its history, Montreal has impressed people with its architectural achievements and innovative ideas in the construction of bridges, administrative buildings and streets. Since the middle of the 20th century, Montreal has become one of the leading cities in North America in terms of the number and quality of implemented urban projects. Here, you can see unconventional solutions of residential blocks, extravagant buildings and “dancing” streets. Undoubtedly, the main criterion of smart urban planning is the adaptation of architecture to the climate, weather, car traffic and population growth. Learn more at montreal-future.
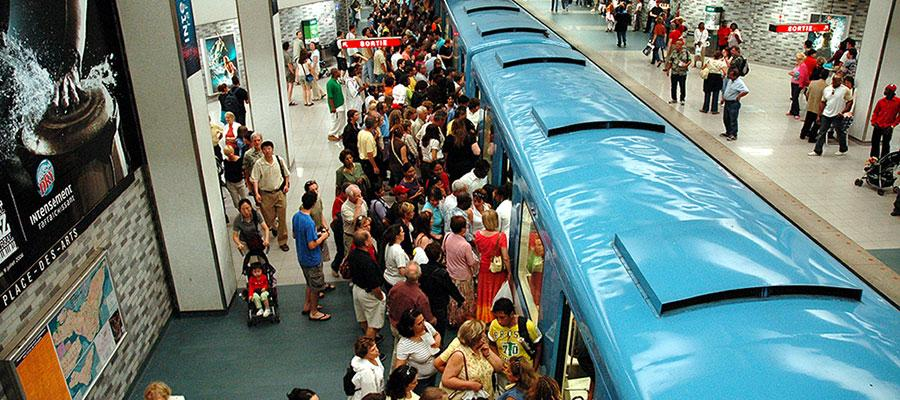
The underground life of Montrealers
The city is located in a rather extreme climatic zone. In winter, temperatures reach tens of degrees below zero (°C) and summer sometimes resembles the hot beaches of Florida. The urban planners decided to help residents overcome such temperature drops. Thus, Montrealers sometimes don’t leave the subway on their way to home, school or kindergarten. The local subway is completely underground, moreover, it has pedestrian and transport passages to residential districts, private houses zones and the infrastructure of the city (educational institutions, central offices, etc.).
In addition, the ordinary railway station is also built underground. It is connected to the subway by an underground avenue. Such strange, but very useful for residents, decisions were made by the local authorities back in the 60th during the construction of transport routes. Engineers removed all tracks from the streets and hid them underground.
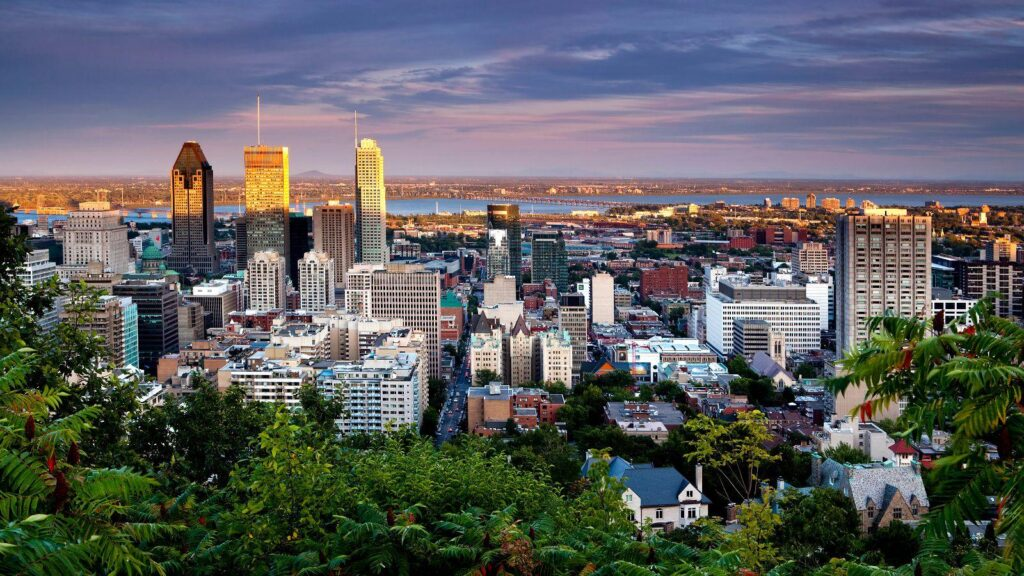
Interaction with ecology
Every year, Montreal adapts urban solutions to the daily needs of its residents, natural processes and environmental challenges. Thus, the city gradually acquired the unofficial status of “smart city”. There are several reasons for this and one of them is the use of artificial intelligence.
Urban engineers applied this innovation to identify diseased trees on the streets and green areas of the city. It is not a new problem for Montreal. However, today, you just need to take a photo of the tree to identify whether it is diseased. Artificial intelligence points it out from healthy trees and indicates which plant must be eliminated. This innovative approach has undoubtedly benefited Montreal’s utilities.
Another example of a non-standard solution is “smart” ashtrays. They find a lit cigarette in a bin and put it out. Cigarette litter created many problems for residents, including cases when bins caught fire and people felt unpleasant smells from rotting and polluted air in general. With “smart” ashtrays, the city gets rid of annoying problems.
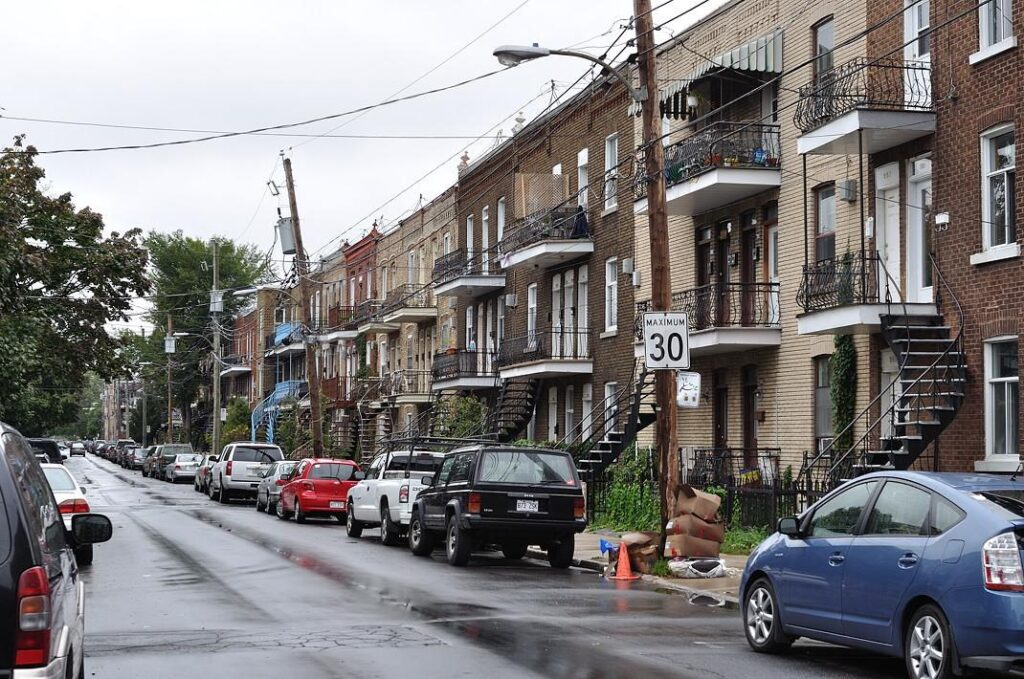
No halls, but stairs
A lot of residential buildings in Montreal don’t have halls. It simplifies the work of communal services and teaches city residents self-governance. Usually, such a feature applies to two or three-story houses.
Instead, Montrealers build stairs going out directly to the street, no matter whether you live on the third or fourth floor. The construction of stairs leading directly to the street began due to population growth at the end of the 19th century. Thus, the city authorities tried to connect apartments on the third floor with the street, saving space. However, such an architectural solution was banned for more than four decades, as they said it affects the general appearance of the streets and the safety of residents. However, in the 80th, it was allowed again.
Such stairs are considered a symbol of the city. Such an architectural decision influenced Montreal’s image, recognition and unique charm. Many travellers are looking for streets where you can see the stairs of different structures, colours and shapes. Their height depends on the floor and the structure depends on the creativity of the residents.
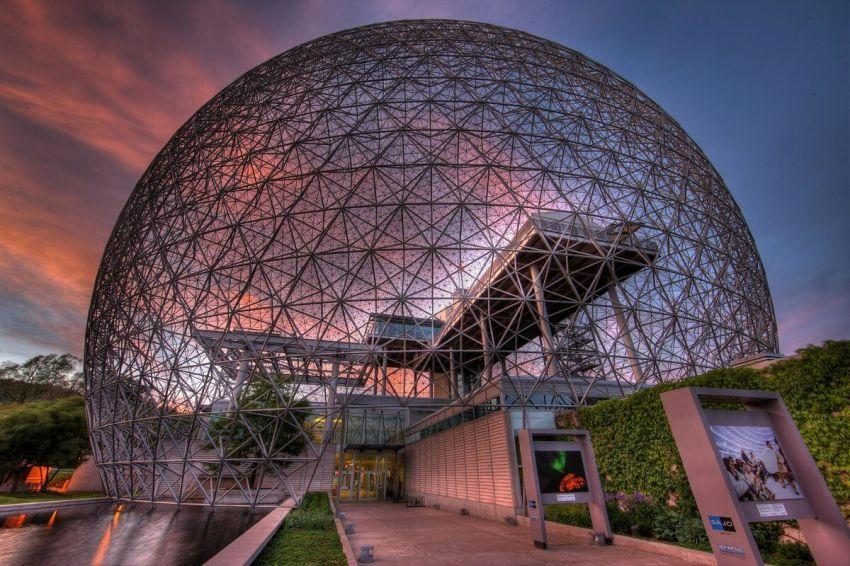
The Montreal Biosphere, the architecture of the future
The architect Richard Fuller created an amazing structure for the world exhibition Expo-67. His creation immediately was recognised as an example of an innovative vision of architecture. The engineer built the Biosphere, a building in the form of a geodesic dome. It consists of small compounds that form a molecule.
The structure is located on Saint Helen’s Island, which is washed by the St. Lawrence River. The Biosphere is almost 80 metres in diameter and 60 metres high. The structure was built up of steel bars. At first, it was used as a pavilion for the above-mentioned exhibition. However, later, the authors transferred the building to the ownership of the City Hall. The biosphere was covered with an acrylic wrap, but it was damaged in a fire. Since then, the building has existed as it is now.
The design of the Biosphere is often used as a visualisation of the structure of fullerene molecules, an allotropic modification of Carbon. They got this name in honour of the architect Richard Fuller. Later, such buildings became a distinguishing feature of his style.
Since the 90th, the building has housed a water museum that is dedicated to the ecological system of the St. Lawrence River. Thus, Environment and Climate Change Canada entered into an agreement with the city authorities and began to build museum premises inside the dome. The official opening took place in the summer of 1995. The Biosphere became Canada’s first museum dedicated to the aquatic environment. The museum’s objective was the popularisation of the economic use of water, the fight against climate change and the restoration of natural resources.
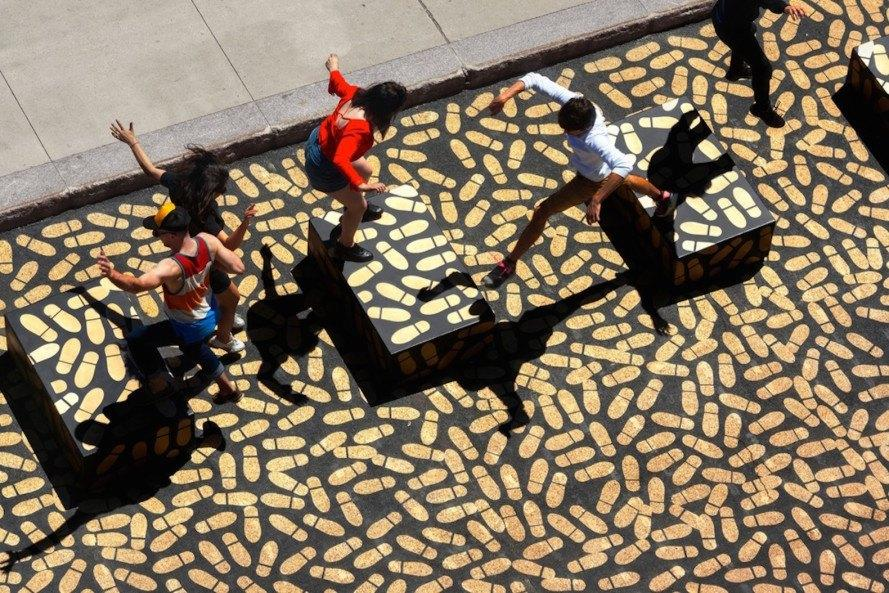
The dance floor in the middle of the city
There is an interactive space for dance fans in the middle of Montreal. Its author was the architect Jean Verville. He came up with the idea to place a dance floor right on the pedestrian street. Thus, every passer-by can take part in a performance.
The location depicts a mosaic of thousands of footsteps. They are scattered chaotically in front of the Montreal Museum of Fine Arts. This place became an architectural innovation and a museum exposition. It also attracts local artists.
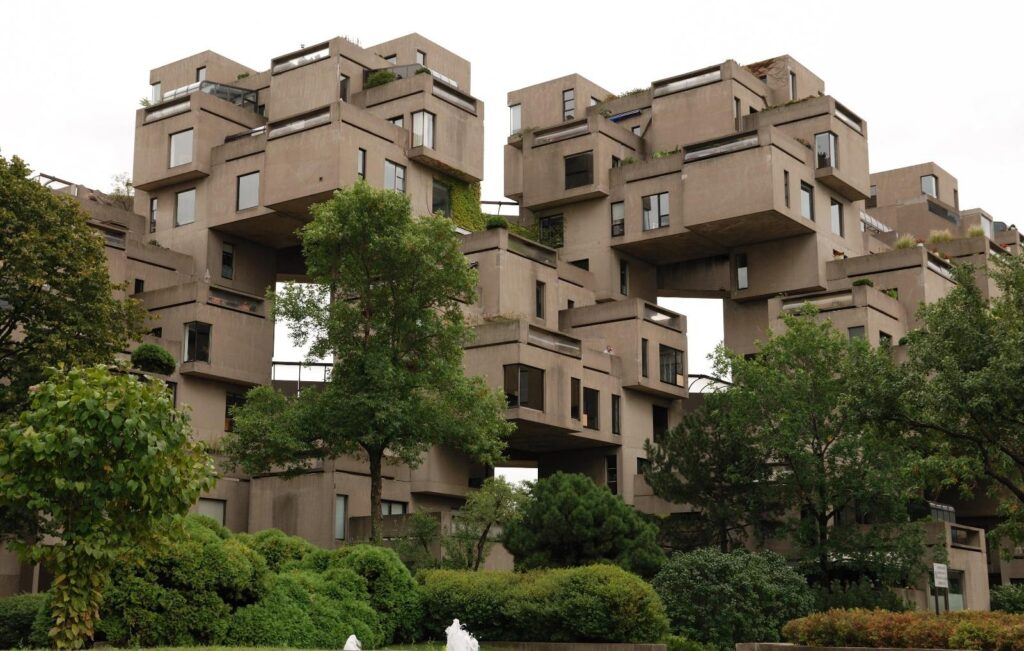
Habitat 67, an unusual residential complex
Many residents and guests of Montreal remembered the 1967 International and Universal Exposition because of this complex. Back then, it caused contradictory impressions and continues to do so even nowadays. On the one hand, this is a non-standard architectural solution for a residential complex, but, on the other hand, it is a rather contradictory building from an aesthetic point of view.
Its architect, Moshe Safdie planned to build a complex made of 346 cubes standing on top of each other. In total, the complex consists of 146 apartments. Moreover, each of them has its own garden. The apartments seem to be connected, but in fact, they are separate residential areas.
In the 60th, the author emphasised that housing in this residential complex was quite cheap. However, after Habitat 67 became one of the tourist magnets in Montreal, its apartments became less affordable. Therefore, the idea that extravagant housing can be moderately priced hasn’t proven itself. However, the complex definitely entered the history of Montreal, and most importantly, it left its mark on the world’s urban processes.